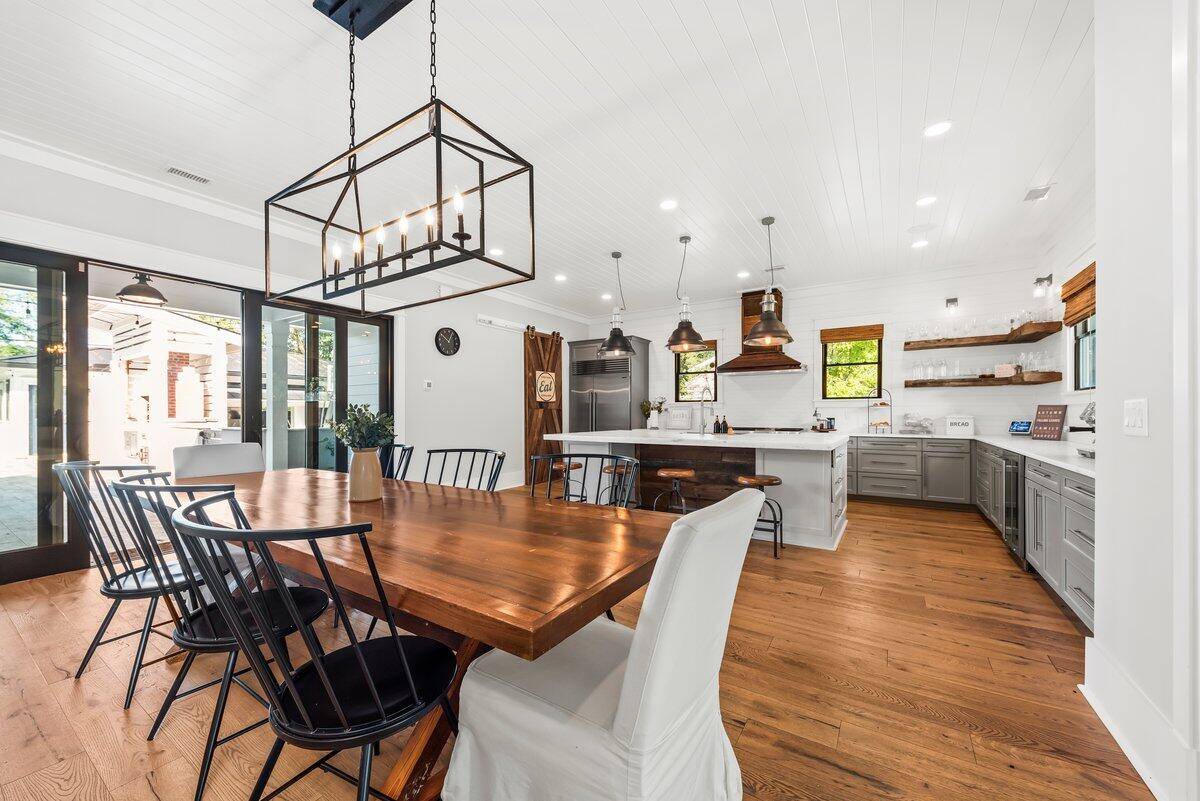Bought with Smith Spencer Real Estate
$2,150,000
$2,199,000
2.2%For more information regarding the value of a property, please contact us for a free consultation.
5 Beds
6.5 Baths
4,840 SqFt
SOLD DATE : 04/23/2025
Key Details
Sold Price $2,150,000
Property Type Single Family Home
Sub Type Single Family Detached
Listing Status Sold
Purchase Type For Sale
Square Footage 4,840 sqft
Price per Sqft $444
Subdivision Snee Farm
MLS Listing ID 24028430
Sold Date 04/23/25
Bedrooms 5
Full Baths 5
Half Baths 3
Year Built 2018
Lot Size 0.430 Acres
Acres 0.43
Property Sub-Type Single Family Detached
Property Description
HUGE PRICE REDUCTION OF $200K! DON'T LET THIS HOME GET AWAY. .Stunning Custom Home in sought after central Mt Pleasant community of Snee Farm. Rarely does a home of this size/quality come on the market. This modern farmhouse style home with open concept living space has all the bells and whistles and is the perfect home for entertaining. A Low Country classic front wrap around porch provides curb appeal and comes with a bed swing, metal roof, white oak hardwood floors, marble countertops, Wolf stove, Subzero, coffee station. huge butler panty, huge mud room with dog wash station w/ built in drop zone storage, loft/bonus/media room which could easily be a separate in law suite or nannie suite with a few tweaks, 2 laundry rooms, 5 bedrooms, 5 full bathrooms, 3 half baths,, salt water pool with heater, outdoor shower & a large pool deck/patio, pizza .oven, pool house with bar/kitchen, large back yard with artificial turf, 2 car garage with deep driveway for additional parking. Too many wonderful upgrades to mention. Close to Mt Pleasant Towne Centre, Sullivans Island/IOP, Downtown Charleston, and Mt Pleasant Schools. This one won't last. Come tour today!!
Location
State SC
County Charleston
Area 42 - Mt Pleasant S Of Iop Connector
Rooms
Primary Bedroom Level Lower
Master Bedroom Lower Outside Access, Walk-In Closet(s)
Interior
Interior Features Ceiling - Cathedral/Vaulted, Ceiling - Smooth, High Ceilings, Kitchen Island, Walk-In Closet(s), Wet Bar, Bonus, Entrance Foyer, Game, Living/Dining Combo, Loft, Media, In-Law Floorplan, Office, Pantry, Study, Utility
Heating Heat Pump
Cooling Central Air
Flooring Ceramic Tile, Concrete, Wood
Fireplaces Number 1
Fireplaces Type One
Window Features Some Thermal Wnd/Doors,Window Treatments
Laundry Washer Hookup, Laundry Room
Exterior
Exterior Feature Lawn Irrigation
Garage Spaces 2.0
Fence Privacy
Pool In Ground
Community Features Club Membership Available, Golf Course, Golf Membership Available, Pool, Tennis Court(s), Trash
Utilities Available Dominion Energy, Mt. P. W/S Comm
Roof Type Metal
Porch Deck, Patio, Covered, Porch - Full Front, Wrap Around
Total Parking Spaces 2
Private Pool true
Building
Lot Description 0 - .5 Acre, Level
Story 2
Foundation Raised Slab
Sewer Public Sewer
Water Public
Architectural Style Traditional
Level or Stories Two
Structure Type Cement Siding
New Construction No
Schools
Elementary Schools James B Edwards
Middle Schools Moultrie
High Schools Lucy Beckham
Others
Financing Any
Read Less Info
Want to know what your home might be worth? Contact us for a FREE valuation!

Our team is ready to help you sell your home for the highest possible price ASAP
"My job is to find and attract mastery-based agents to the office, protect the culture, and make sure everyone is happy! "
stephanie@stephaniesellscharleston.com
191 Rutledge Ave, Charleston, SC, 29403, USA






