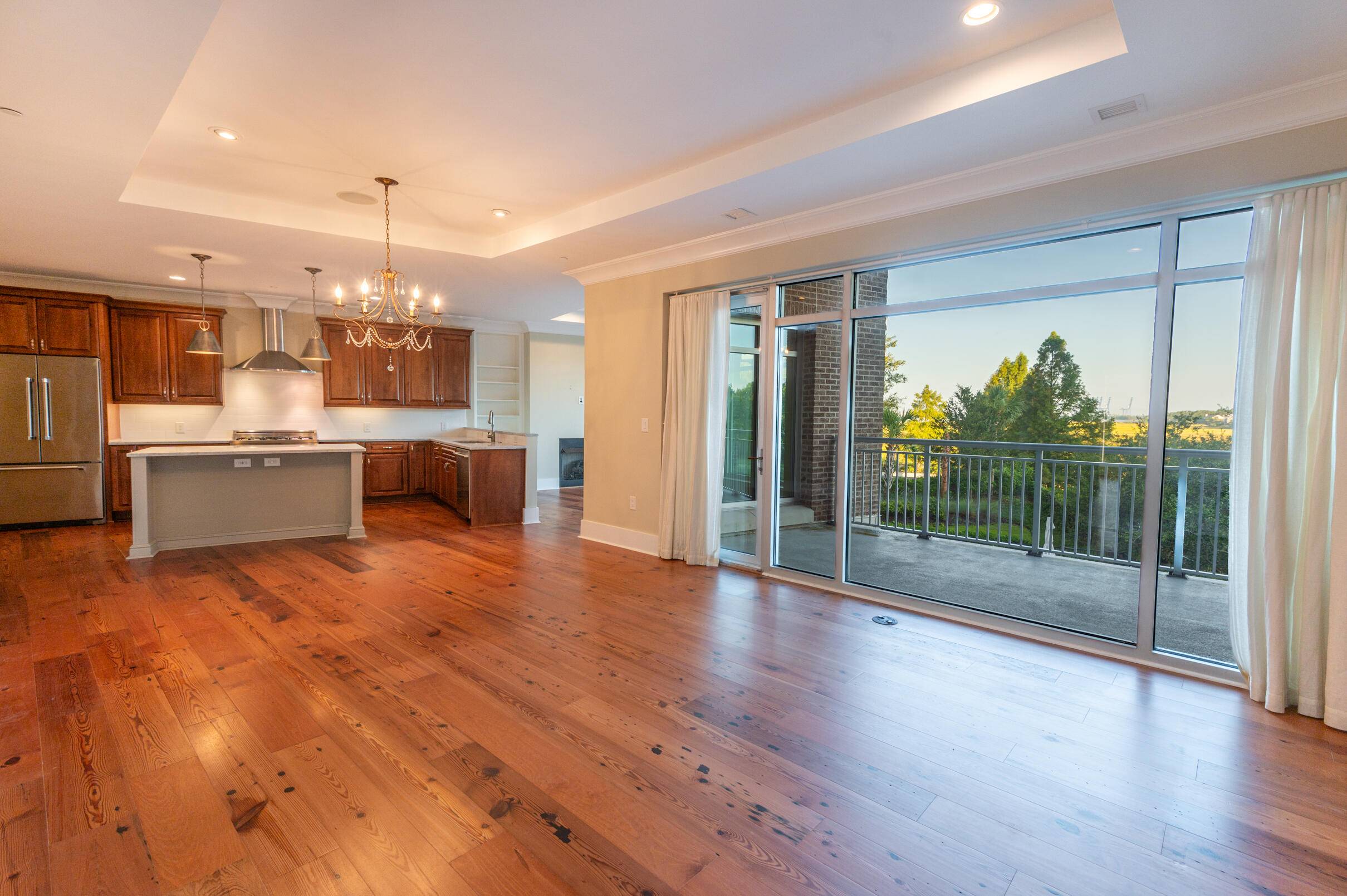Bought with The Boulevard Company, LLC
$1,550,000
$1,550,000
For more information regarding the value of a property, please contact us for a free consultation.
3 Beds
3 Baths
2,200 SqFt
SOLD DATE : 03/12/2024
Key Details
Sold Price $1,550,000
Property Type Multi-Family
Sub Type Single Family Attached
Listing Status Sold
Purchase Type For Sale
Square Footage 2,200 sqft
Price per Sqft $704
Subdivision Tides Iv Condominiums
MLS Listing ID 24002858
Sold Date 03/12/24
Bedrooms 3
Full Baths 3
Year Built 2016
Property Sub-Type Single Family Attached
Property Description
Exclusive Tides IV offering. This is lowcountry living at its finest with incredible views of the river and marsh. The location in the heart of Mt. Pleasant is unbeatable. Offering 3 bedrooms and 3 baths, this condo combines luxury finishes, beautiful (recently refinished) marble countertops and hardwood floors. The open floor plan, with floor to ceiling windows, fills the entire home with natural light. The generous kitchen features high-end appliances with an oversized island, separate butler's pantry, plus additional storage not found in other comparable units. The kitchen opens into the living and dining areas making it perfect for entertaining and enjoying the expansive saltmarsh views. Living room offers a custom built-in desk and storage nook.This unit also includes a custom sound system. The living and dining rooms lead to a covered terrace overlooking the marsh. Because it is an end unit, this terrace offers some additional privacy and is perfect for relaxing while watching the birds, deer and other marsh wildlife. The primary suite is equally spacious, with southern exposure light and ample closet space including a large walk-in closet and an additional walk-in closet with a key lock to store valuables. The master bath includes a large double vanity sink, glass enclosed shower and a gorgeous soaking tub. Two additional ample-sized bedrooms include ensuite full baths. No need to do a thing, this unit is move-in ready!
The building consists of seven levels of 53 total condominiums over secure parking. Each unit includes one garage covered parking space and a storage area within the parking garage. Just minutes to shopping, beaches, and the Historic District. Please note: Tides IV has its own amenities on site, including a designer-appointed owner's retreat, saltwater pool, well-equipped fitness center, outdoor grilling kitchen, oyster-shell waterfall outside sitting area, and pet washing station. Dues include pool, common areas, gym, insurance, basic cable, internet, gas and water/sewer.
Location
State SC
County Charleston
Area 42 - Mt Pleasant S Of Iop Connector
Rooms
Primary Bedroom Level Lower
Master Bedroom Lower Ceiling Fan(s), Dual Masters, Multiple Closets, Walk-In Closet(s)
Interior
Interior Features Ceiling - Smooth, Tray Ceiling(s), Elevator, Kitchen Island, Walk-In Closet(s), Ceiling Fan(s), Eat-in Kitchen, Family, Formal Living, Pantry, Separate Dining
Heating Electric, Forced Air, Heat Pump
Cooling Central Air
Flooring Ceramic Tile, Wood
Fireplaces Number 1
Fireplaces Type Family Room, Gas Connection, Gas Log, One
Window Features Storm Window(s),Window Treatments,ENERGY STAR Qualified Windows
Laundry Laundry Room
Exterior
Exterior Feature Balcony
Parking Features 1 Car Garage, Attached, Off Street
Garage Spaces 1.0
Community Features Clubhouse, Elevators, Fitness Center, Pool, Trash, Walk/Jog Trails
Utilities Available Dominion Energy
Waterfront Description Marshfront,Tidal Creek,Seawall
Roof Type Metal
Total Parking Spaces 1
Building
Lot Description 0 - .5 Acre, Interior Lot
Story 7
Foundation Raised, Pillar/Post/Pier
Sewer Public Sewer
Water Public
Structure Type Brick Veneer,Stone Veneer
New Construction No
Schools
Elementary Schools James B Edwards
Middle Schools Moultrie
High Schools Lucy Beckham
Others
Acceptable Financing Any
Listing Terms Any
Financing Any
Special Listing Condition Flood Insurance
Read Less Info
Want to know what your home might be worth? Contact us for a FREE valuation!

Our team is ready to help you sell your home for the highest possible price ASAP
"My job is to find and attract mastery-based agents to the office, protect the culture, and make sure everyone is happy! "
stephanie@stephaniesellscharleston.com
191 Rutledge Ave, Charleston, SC, 29403, USA






